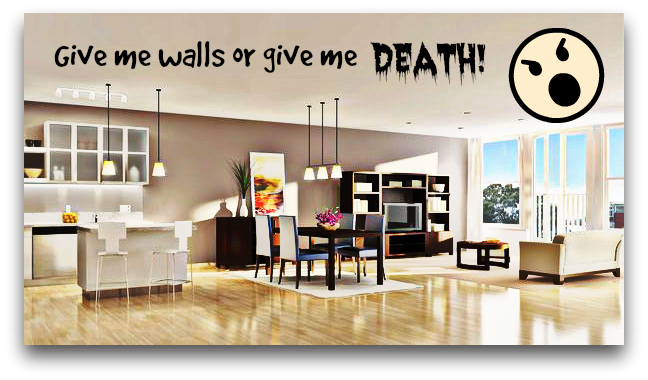My sister Cherie and I were watching a bit of HGTV earlier.
We commented how we’re sick to death of the grossly overused term “open concept floor plan.” I think it must be in the contract that every HGTV show has to mention it at least twice. Four times if the show is an hour long. And every person looking for a new home has to walk into at least one older home and whine, “But it doesn’t have my open concept layout!”
Anyway, I don’t get the love for these spaces, where the kitchen, dining area, living room and sometimes, an office or playroom, all meld together into one huge, cavernous zone.
I told Cherie, “I like lots of walls. And doors. With locks. Why does everyone think they gotta be all up in everyone else’s business?” We laughed, and she agreed.
But it left me wondering….
Is it our introvert tendencies that make us prefer smaller, sectioned-off rooms with doors?
Are extroverts drawn toward the open floor-plan concept?
For me, personally, I think it’s the total lack of privacy I feel most days that makes me love spaces that permit one to close off from the rest of the house for a while. Plus, it’s easier to keep smaller spaces clean (and to close a door on it if you run out of time!). And it also allows for greater design variation between rooms, which appeals to my creative side. You can paint one room green and one room red instead of having to look at one big homogenous design forever.
But I definitely think the introversion plays a role in my dislike of open floor plans.
How about you? What is your preference in home design? And are you generally more introverted or extroverted?
Curious minds want to know!

I’m not sure if it’s introversion, or just the clutter, but I like to compartmentalize my space, at least a bit. Some open-concept areas are nice, as they bring a sense of space to a smaller floor plan, but anyone who has seen my kitchen after I’ve finished preparing a meal realizes that walls are a GOOD thing!
I agree whole-heartedly with the kitchen issue, Beverlee! I wish I could close mine off here, but I can’t. I do like having a separate dining and living room. It’s nice when we have company and people want to break up in to smaller groups for talking. Thanks for chiming in! 🙂
I like my open (somewhat) plan between my kitchen, dining and living area… I can communicate with my hubby or company while I’m in the kitchen. I can watch whatever he is watching. It does seem to make the area look a little larger since it is partially open. The wall that is closed is my pantry that backs up to my living room. Just wish the kitchen was LARGER!!! Oh well, it is what it is!
I am quite an introvert … but right now I’m loving my open floor plan living-dining-kitchen space. HOWEVER, I do need my bedroom cozy and safe and quiet and private – and with a lock on the door!!!!! 🙂